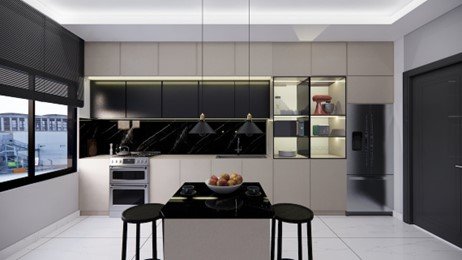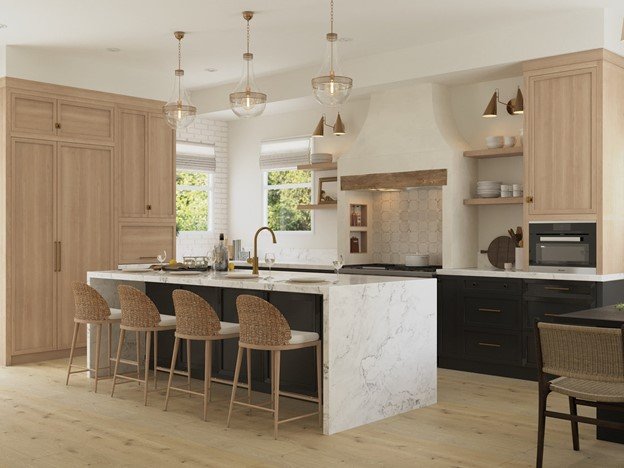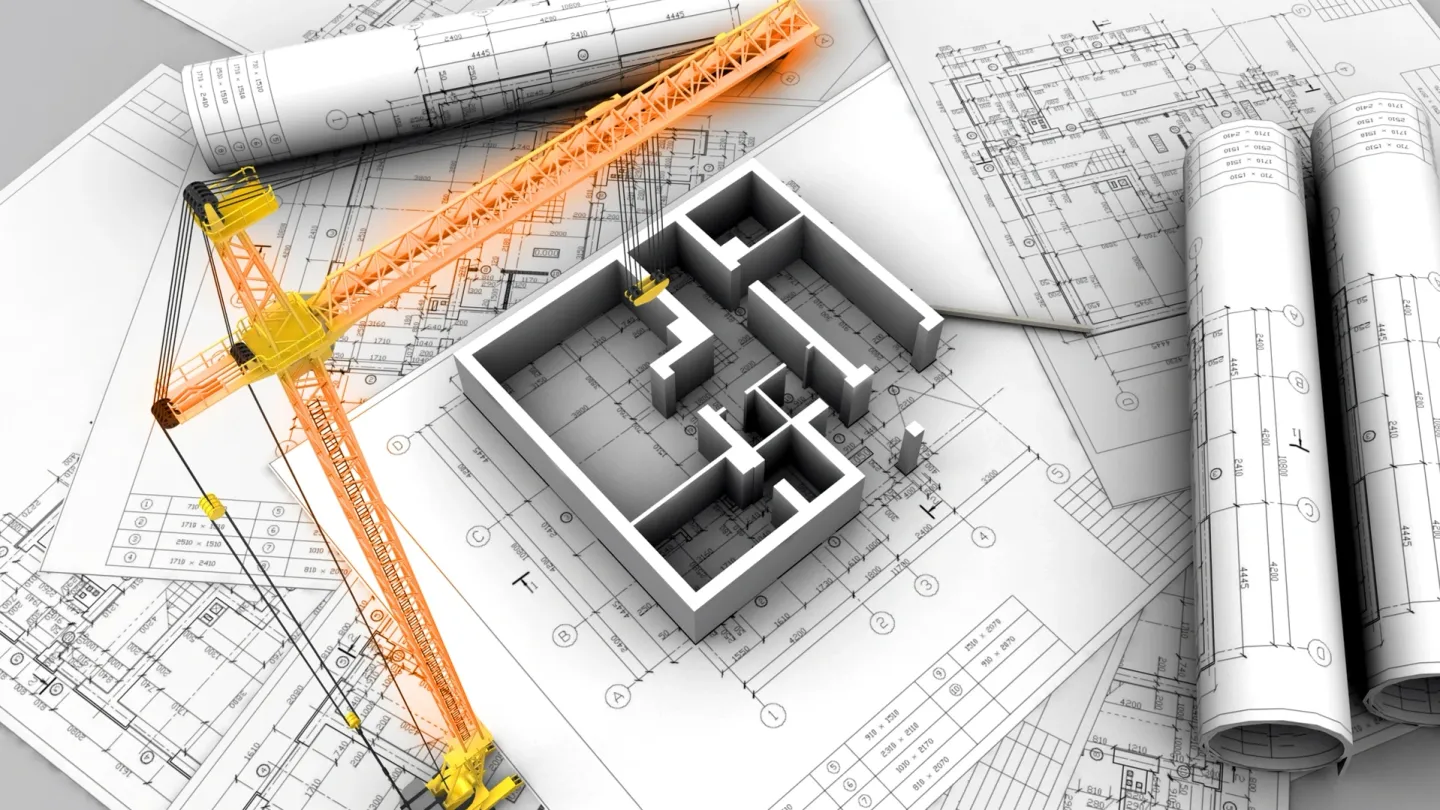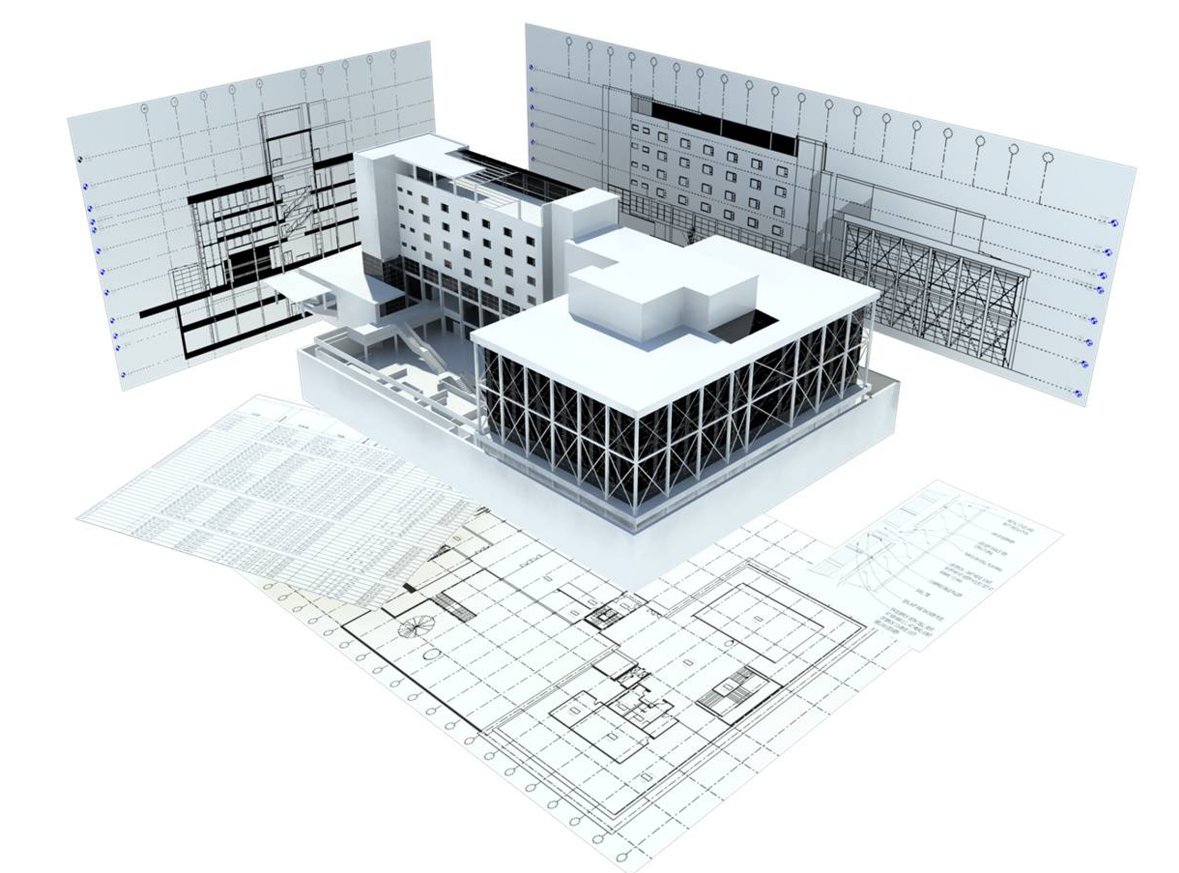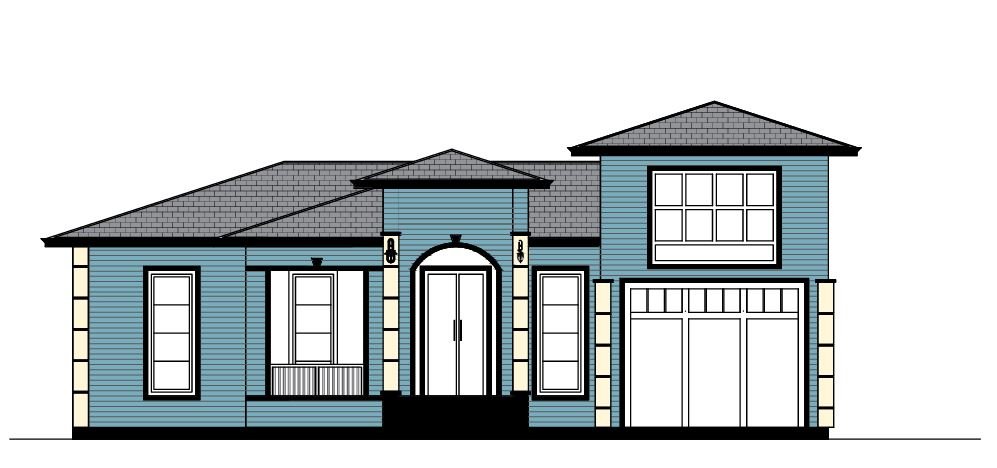CAD Design & Drafting Services Rapid 3D provides CAD Design, 3D Modeling, 2D Drawings, 3D Printing, Mechanical Engineering, and Product Design services for businesses
Why Choose us
Crafting Solutions
with Integrity and Precision
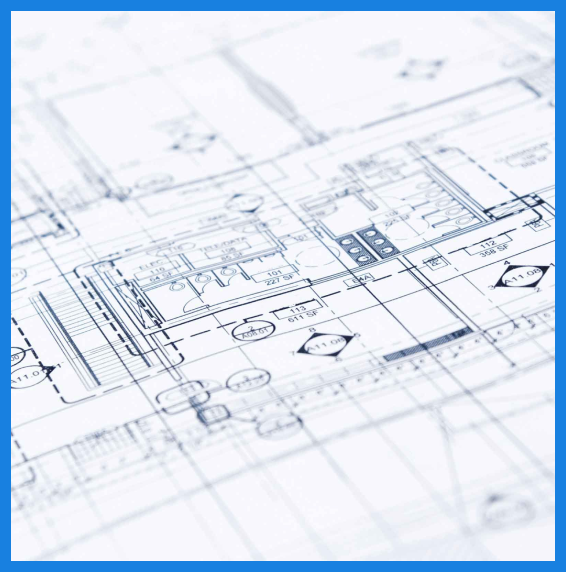
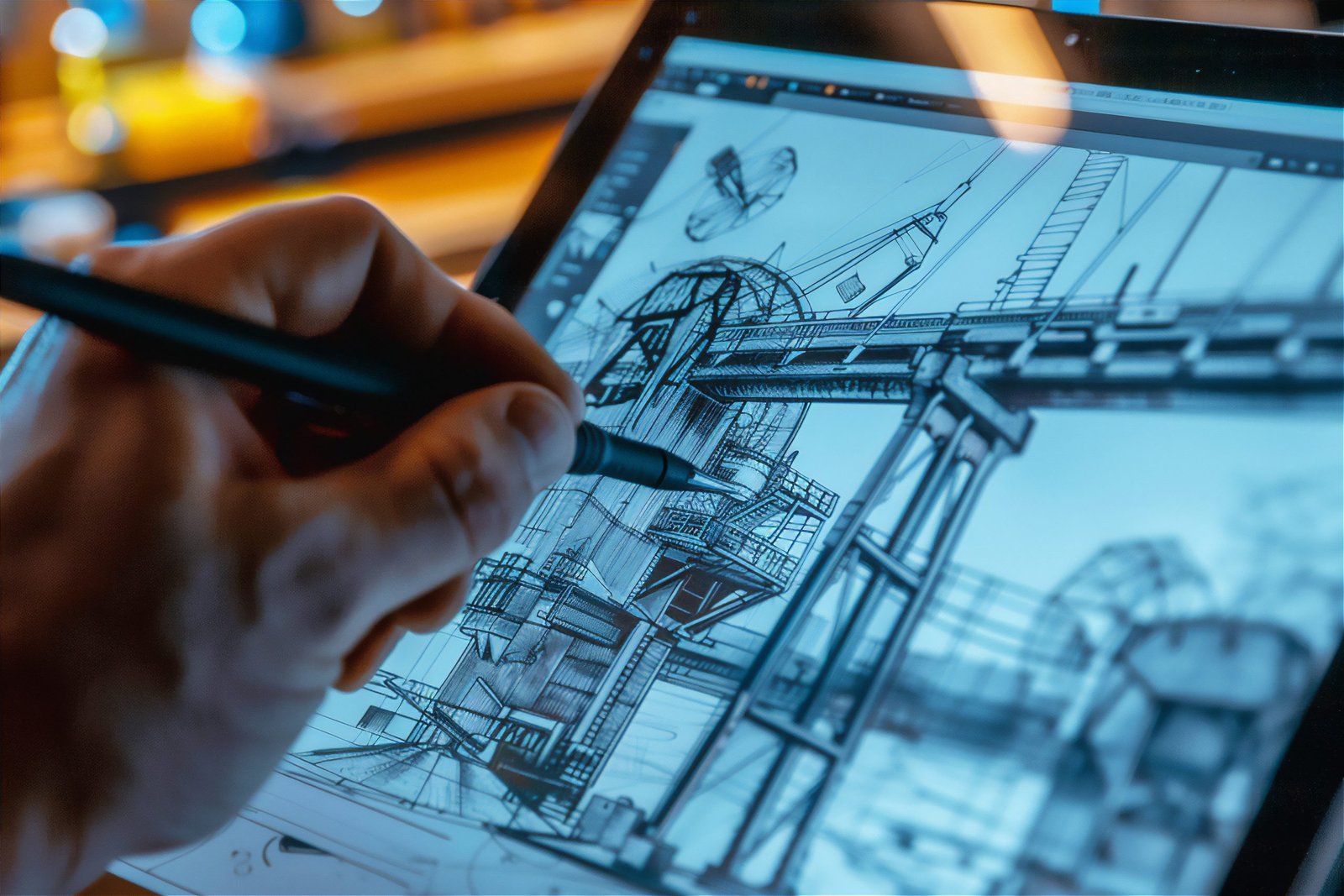
-Expertise
Our team consists of skilled AutoCAD engineers with a deep understanding of civil, electrical, and mechanical design.
-Customization
We offer both ready-to-use drawings and fully customized designs to fit your specific requirements.
-Accuracy
Precision is at the core of what we do, ensuring your projects are executed flawlessly.
-Personalized Service
For clients in New Jersey, we offer on-site measurements, and for those outside, we provide detailed guidance to ensure accurate dimensions.
Checkout
How are AutoCAD drawing services completed?
Due to technological advances, technical drawings and blueprints no longer need to be drawn by hand. This line-by-line, pencil-and-ruler method is both time and labor-intensive. It can also place unnecessary stress on the efficiency of an architectural, engineering, or manufacturing operation. Additionally, budget and overall timeliness may suffer due to the slower process.
Because of these many factors, most modern company-run AutoCAD drawing services are completed using an application made by Autodesk. They have been the industry leader in computer-aided design software for quite some time. Their most well-known application is named for the drawing services themselves: AutoCAD.
Autodesk has developed many applications, tailoring dynamic software suite packages to specific industries and professions. For example, they have AutoCAD drawing applications customized for the needs of architects, engineers, and other companies in the construction industry. They have a different suite for companies’ product design and manufacturing workers. Yet another collection of their applications is made to create media and entertainment assets, such as 3D rendering or graphics for entertainment purposes.
Step 1: Browse our collection of ready-made AutoCAD drawings.
Step 3: Need a custom design? Request a quote and provide your project details.
Step 4: If you're in New Jersey United States, we’ll come to you for precise measurements. Outside New Jersey? Provide your dimensions online.


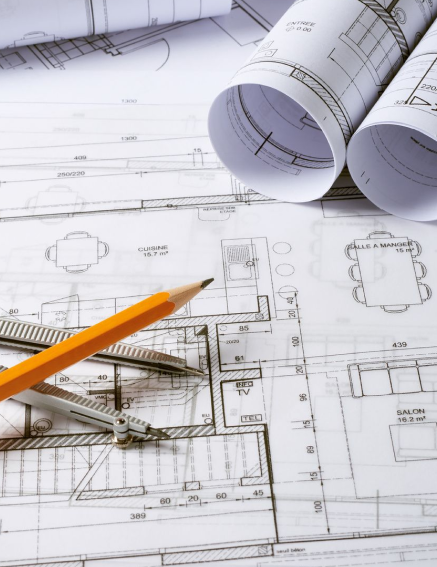
- 01
3D AUTO CAD
- 02
Architectural CAD Drafting
- 03
MEP CAD Drafting
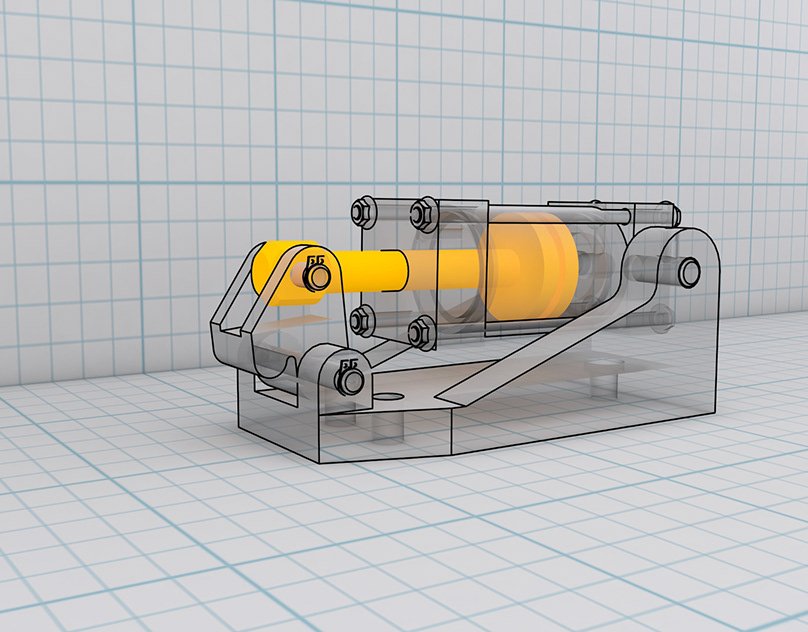
Details
AutoCAD Blocks Sales
Abrm Technology offers high-quality AutoCAD Blocks for architectural and engineering projects globally. We specialize in providing accurate and ready-to-use AutoCAD blocks that meet project location standards and building codes. Our AutoCAD blocks ensure precision and efficiency in your designs, helping to save time and improve the accuracy of your projects.
Our AutoCAD Block Sales services include:
- Architectural AutoCAD Blocks
- Furniture AutoCAD Blocks
- Electrical AutoCAD Blocks
- MEP AutoCAD Blocks
- Plumbing AutoCAD Blocks
- HVAC AutoCAD Blocks
- Fire Protection AutoCAD Blocks.
We also offer customization services to meet your specific project needs.
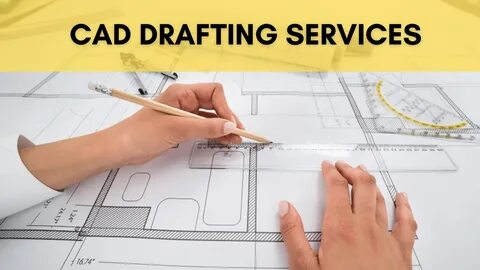
Details
Architectural CAD Drafting
Abrm technology offering high quality Architectural CAD Drafting Services to its client globally. We have expertise in providing accurate 3D CAD Services like Revit Drafting, Architectural Construction Drawings, etc. with the standards based on project location and building codes.
Our Architectural CAD Drafting Services includes:
- 2D Floor Plan Drawings
- Sections Drawings
- Elevation Drawings
- Site Plan Drawings
- Roof Plan Drawings
- Furniture Plans
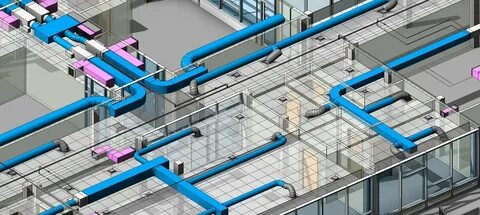
Details
MEP CAD Drafting
Archdraw Outsourcing offers detailed MEP CAD Drafting Services to General contractors, Construction companies, MEP contractors, etc. We develop MEP Coordination Drawing Services.
Our MEP CAD Drafting Service includes:
- HVAC CAD Drawings
- Electrical CAD Drawings
- Plumbing CAD Drawings
- Fire Protection Drawings
- MEP Shop Drawings
- MEP Detail Drawings
How ABRM TECHNOLOGY can help?
Bringing ABRM TECHNOLOGY on board with your AutoCAD drawing services project in nearly every engineering or design field. We have a technical draftsmen and women, designers, and AutoCAD drawing services with years of experience working across a wide range of software within a diverse spectrum of businesses. Whatever your AutoCAD drawing needs may be, ABRM TECHNOLOGY can help you get exactly where you need to go. Regardless of the project field or scope, we can provide a solution for your AutoCAD drawing service’s needs.



Why Choose us
Crafting Solutions
with Integrity and Precision
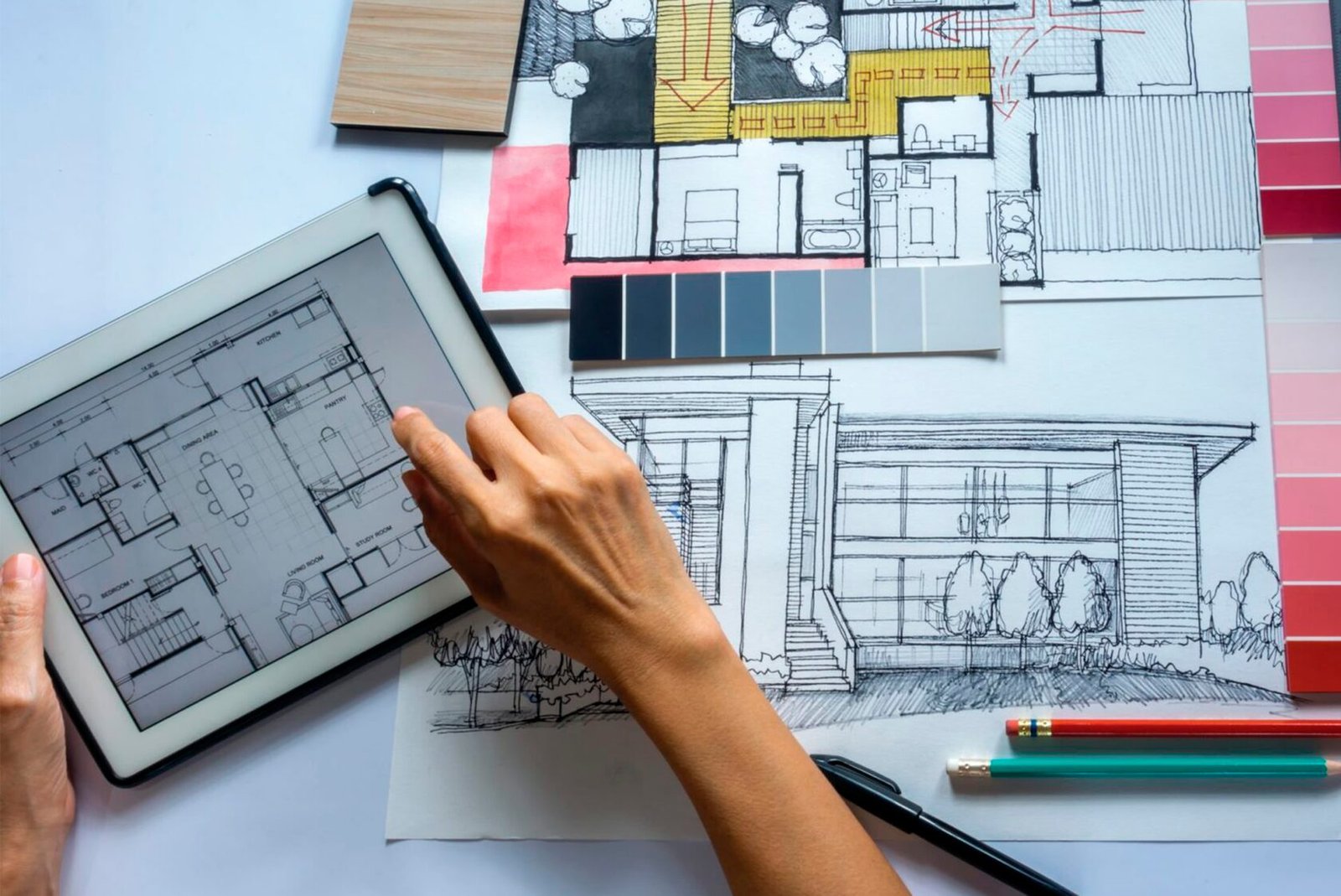

Shop all garage plans. Shop all house plans
- 1 car garage plans
- 2 car garage plans
- 3 car garage plans
- 2 attached garage plans
- 2 bedroom house plans
- 3 bedroom house plans
- 4 bedroom house plans
- 5 bedroom house plans
- Garage plans with multiple sizes
updates & news
Read Our Blogs
Get a quote
The first thing you need to do is request a free quote. There’s just one form to fill out, and it doesn’t take long. Please tell us about yourself and provide the details of your project. The more complete your answers are, the more accurate the quote will be.



