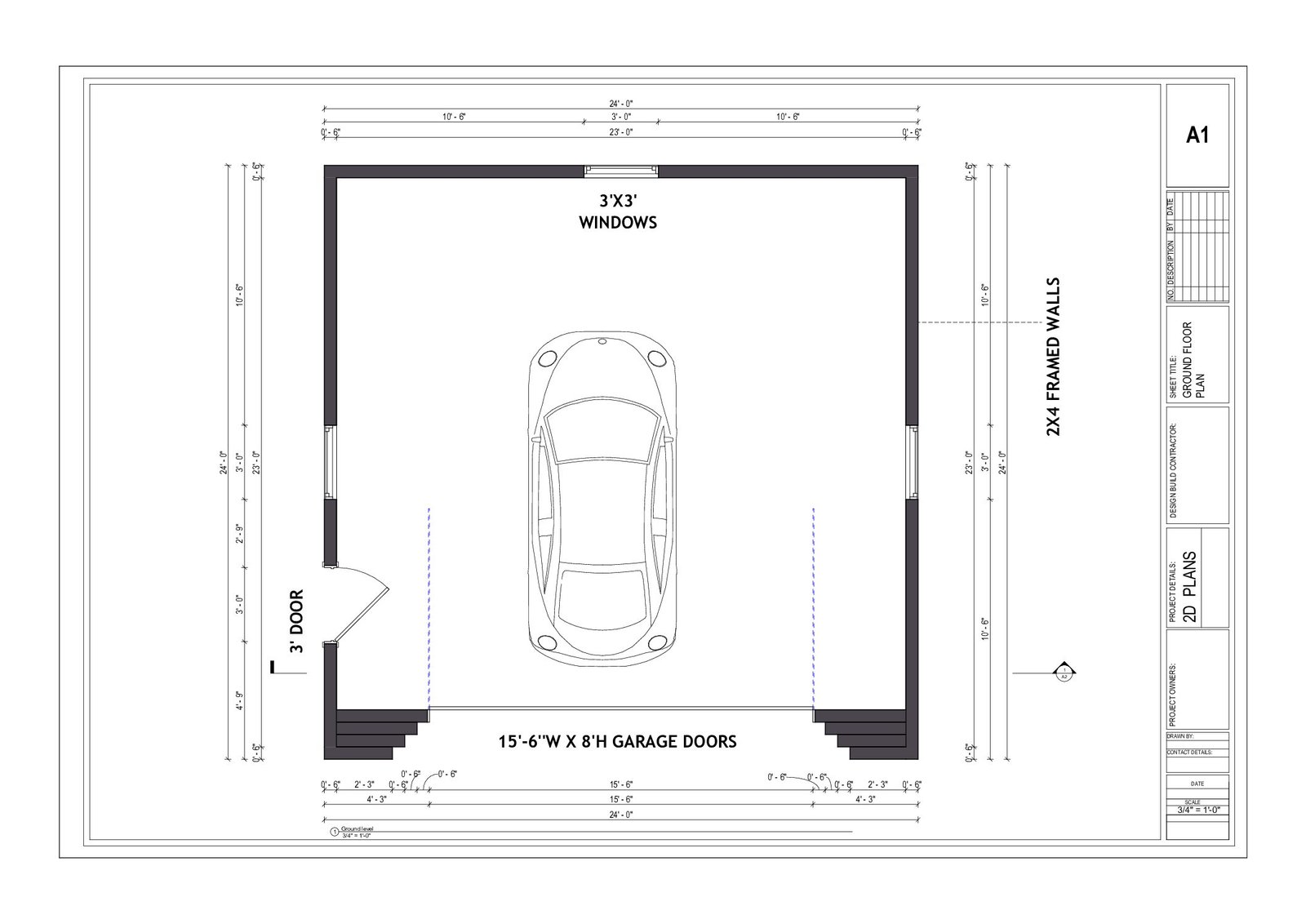2 car garage 24 x 24/576 sq. exterior framing :2×6
$250.00
Digital download in Pdf I 3d Elevation I Floor plan I Cross section 2 car garage width:24ft. depth:24ft. height:17ft.-6in. foundation: slab foundation monolithic slab foundation, exterior framing:2×6 / downland pdf in elevations cross section foundation plan main ground Floor plan upper floor plans roof plan truss diagrams & building Section construction details
- Requested modification:
- Please Note: This designer requires a sketch of your proposed modification.
- You can also: Email your request and the sketch to us at st@abrmtechnology.com.
- Design by : Abrm technology








