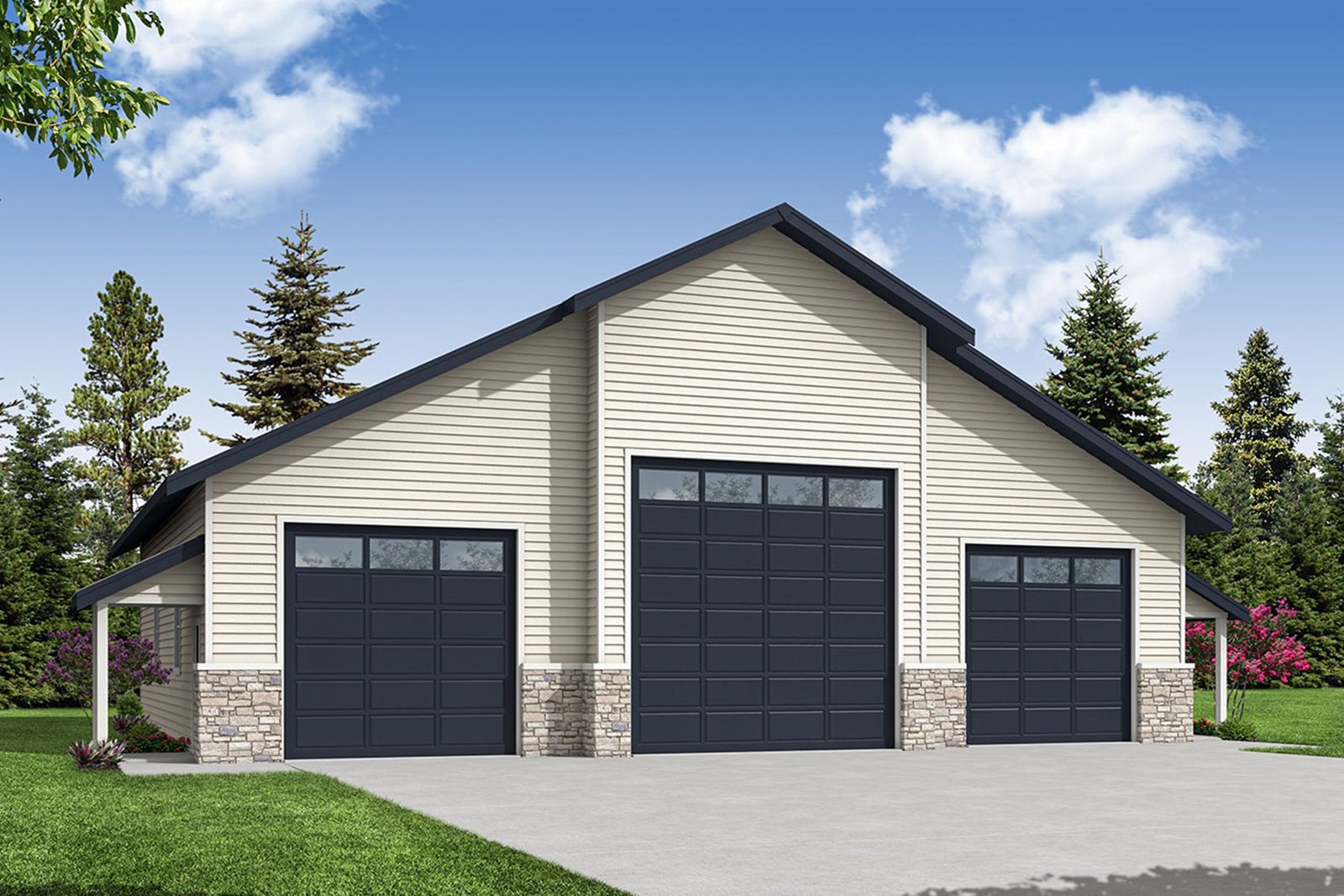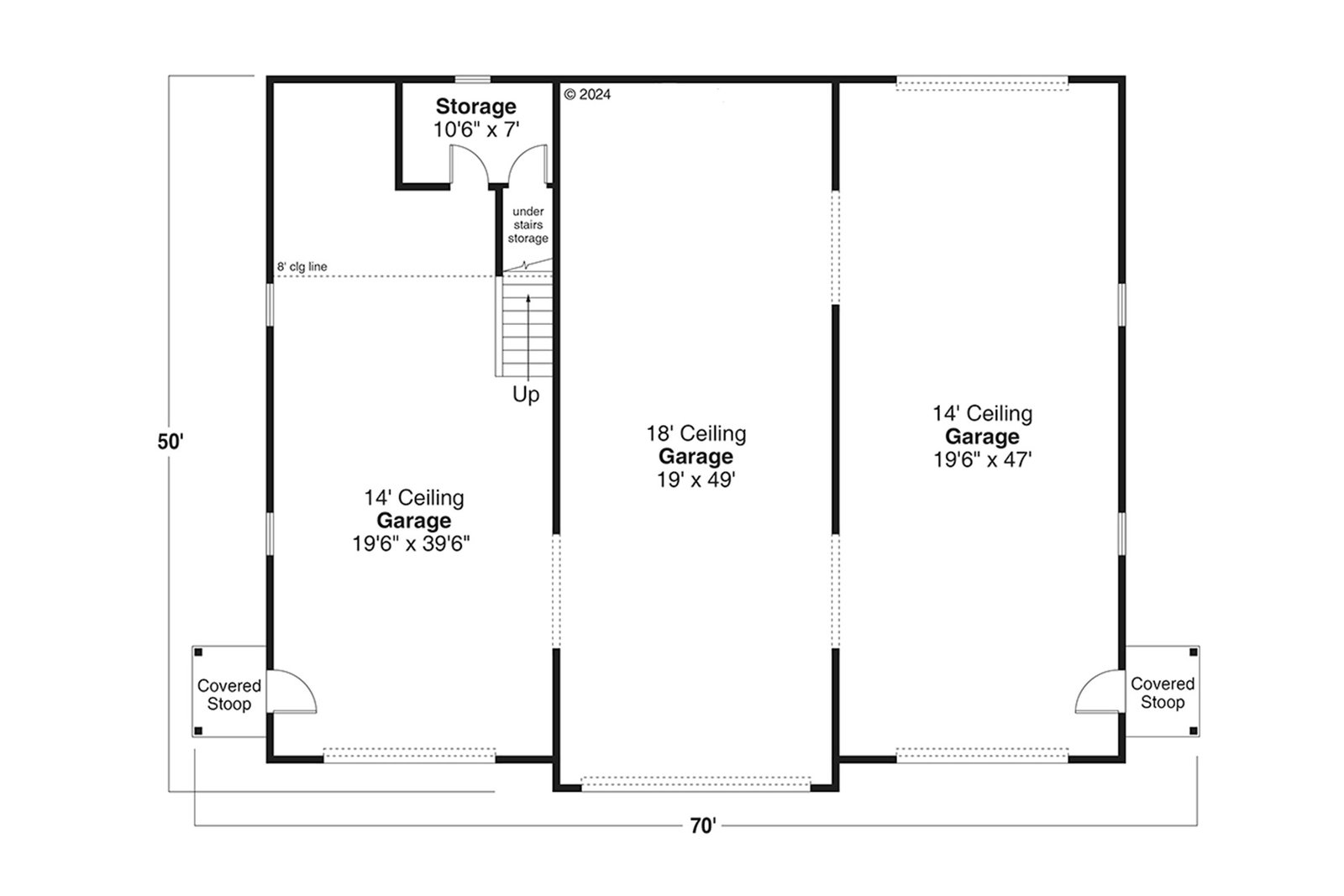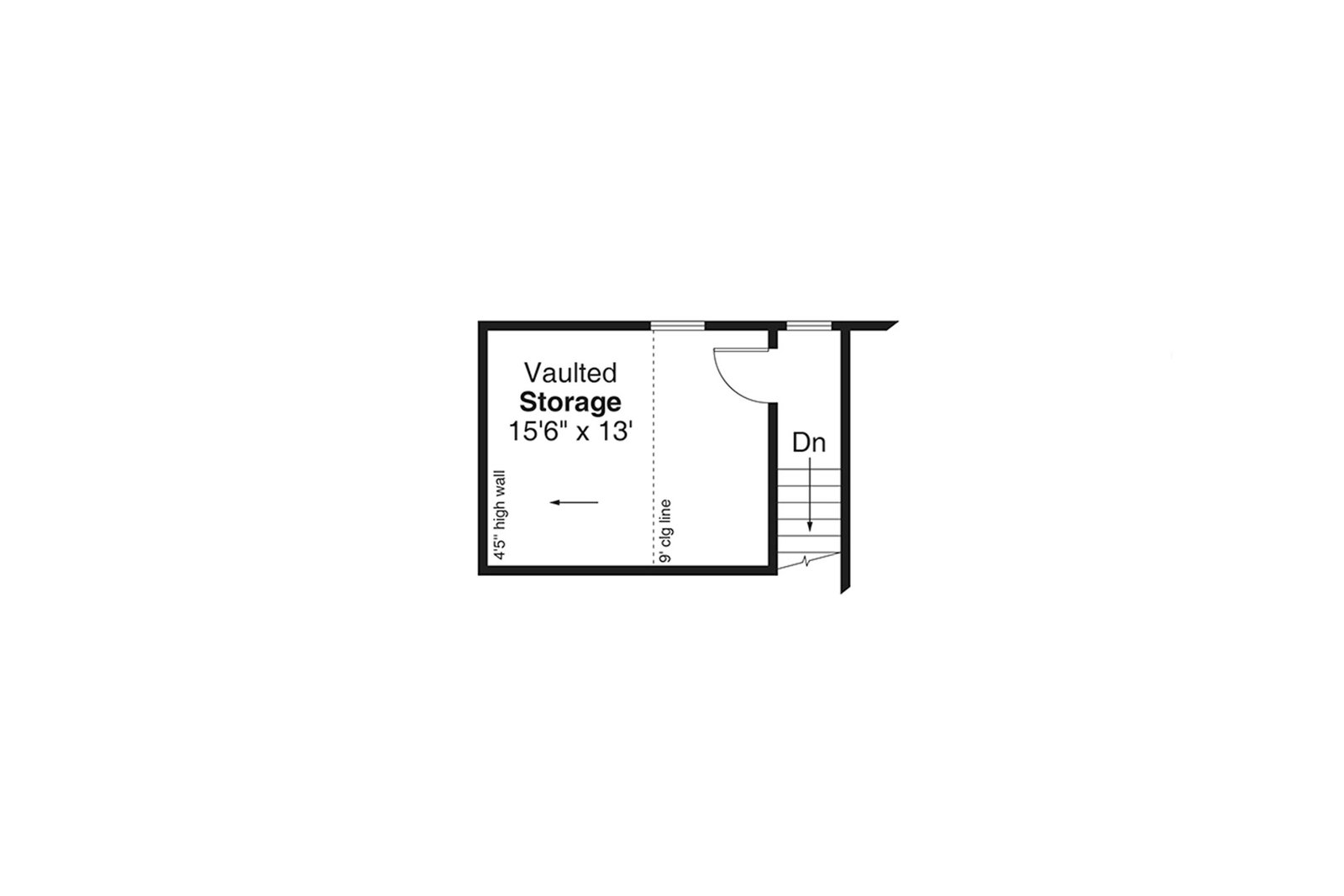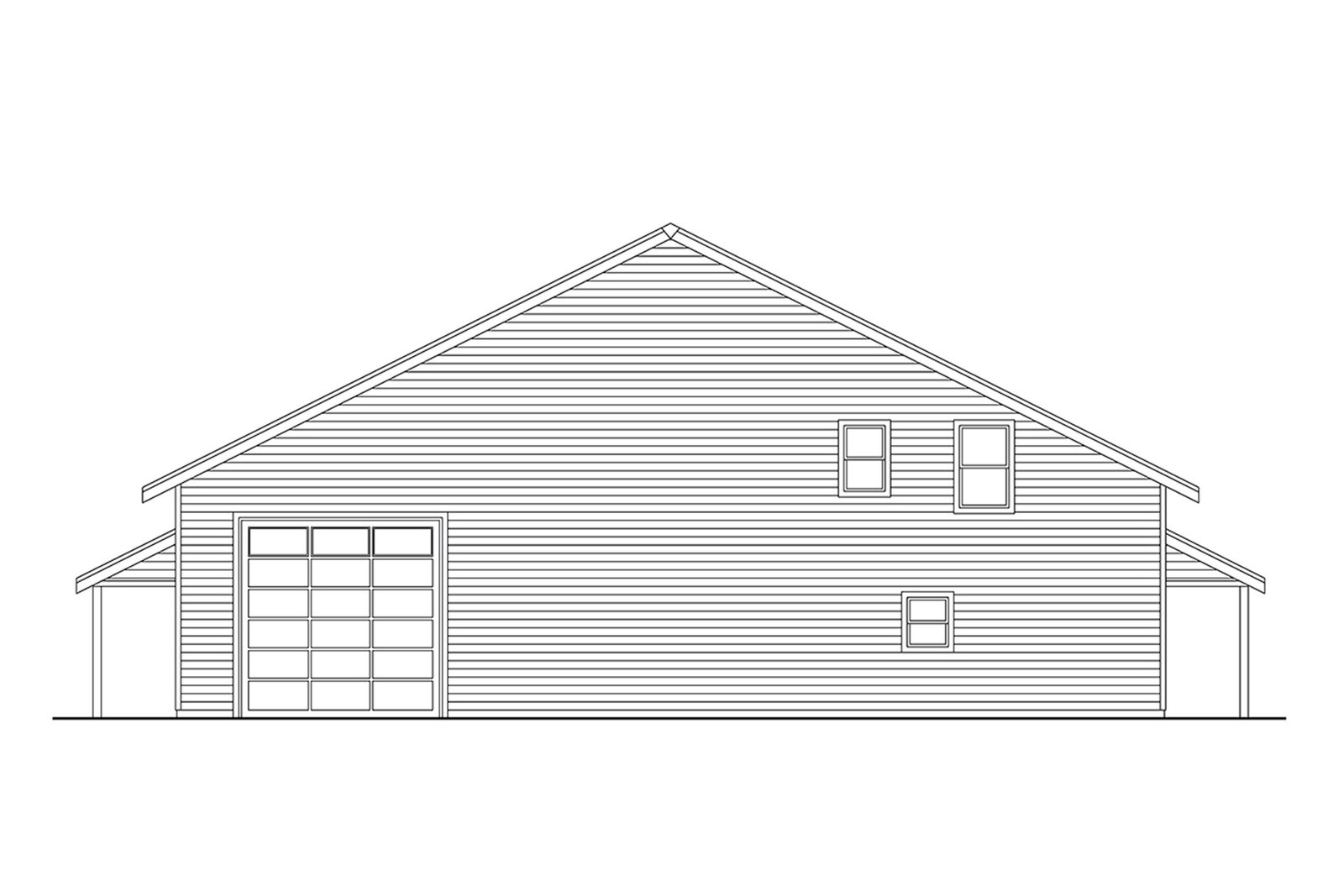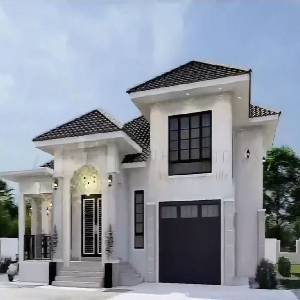3 car garage 70″x 50″ 12′ Wide x 12′ Tall Outer Doors
$300.00
Digital download in Pdf CAD 3d Elevation I ground floor plan I First floor l Cross section
Your files will be available to download once payment is confirmed.
Requested modification:
Please Note: This designer requires a sketch of your proposed modification.
You can also: Email your request and the sketch to us at st@abrmtechnology.com
Designed by Abrm technology.


