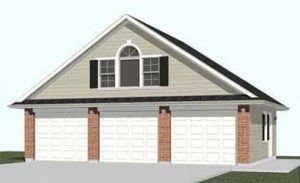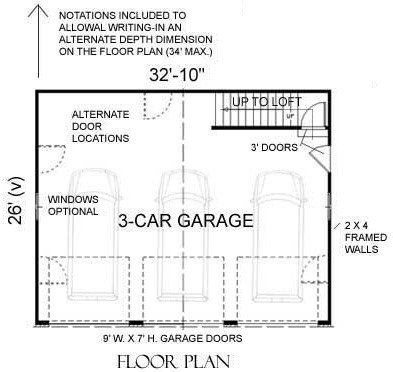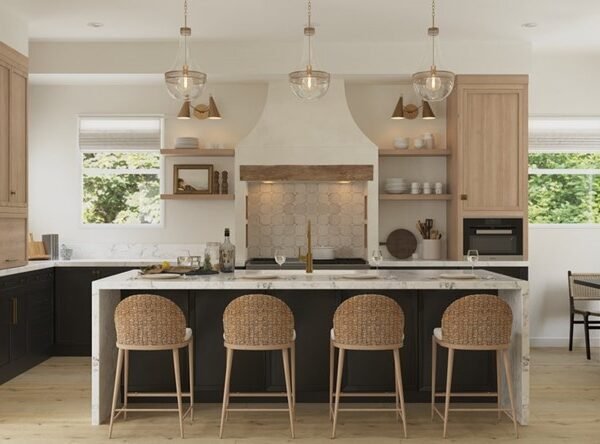3 car garage design 26`x 32`-10 / TWO 9′ W. x 7′ H. GARAGE DOORS/ 2×4 framed wall
$300.00
Digital download in Pdf CAD I 3d Elevation I Floor plan I Cross section
Instant Download
Your files will be available to download once payment is confirmed.
Instant download items don’t accept returns, exchanges or cancellations
Requested Modification:
Please Note: This designer requires a sketch of your proposed modification.
You can also: Email your request and the sketch to us at st@abrmtechnology.com
Designed by Abrm technology.








