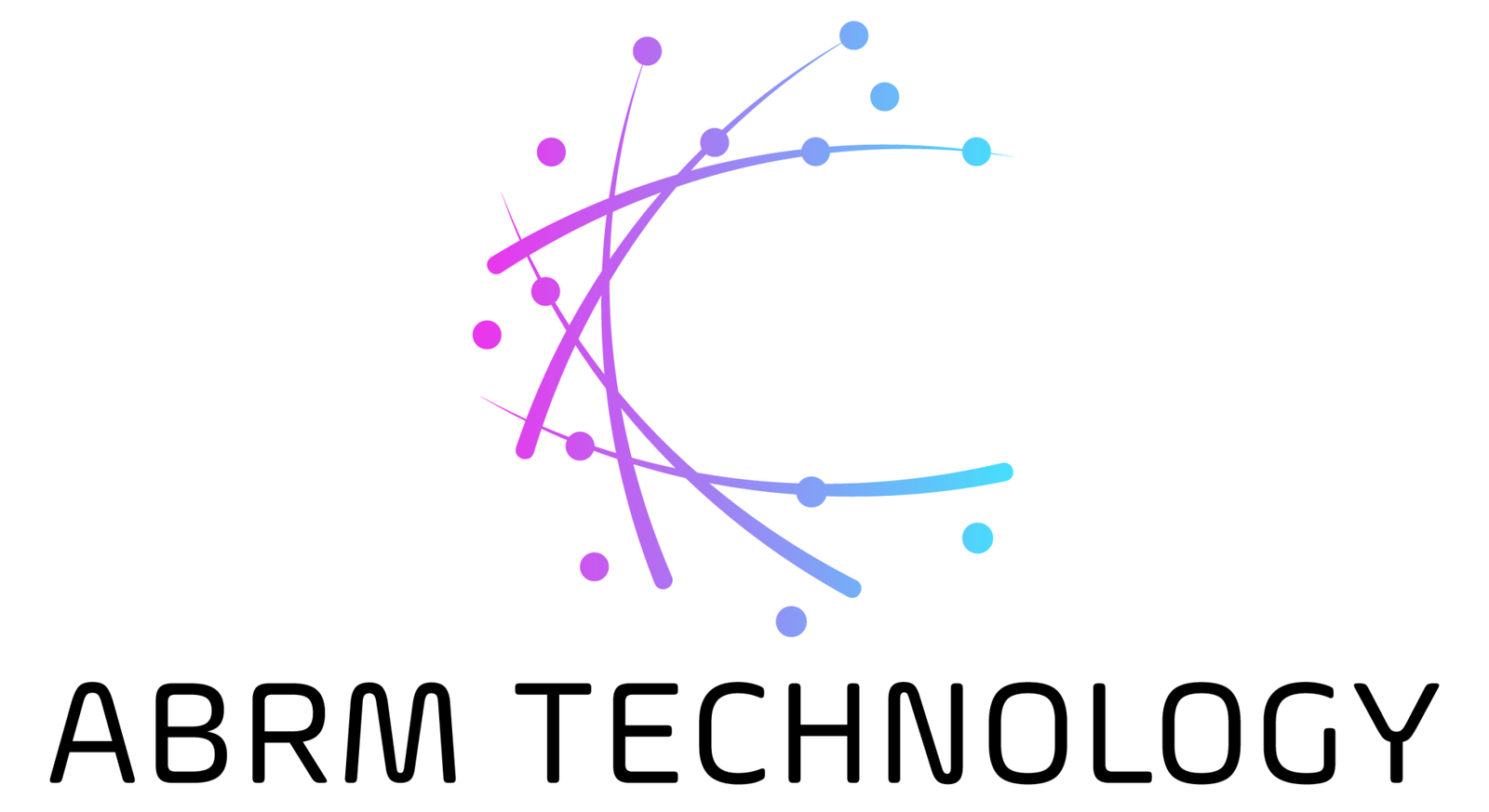Modern Architectural House Plan 4 Bedroom & 3 Bathroom 4070 SQFT
$500.00
Modern Architectural House Plan | 4 Bedroom & 3 Bathroom I Cross section I Elevation I Floor plan | 4070 SQFT | Multi-Family House | PDF File
- Digital download only / Digital file type PDF
- About this item
THIS DESIGN SET INCLUDES A DIGITAL FILE CONTAINING:
Ground floor Plan
Room Dimensions
Cross section
Furnishing Distribution
2d Elevation
- MEASUREMENTS INCLUDE(Sq. Ft):
Living Lounge / 30′-11″
Master Bedroom / 18′-0″X 12′-7″
Kitchen & Dining / 26′-10″
Building Size Width / 74″
Building Size Height /55″GARAGE: 1 Car -
Requested Modifications*
Please Note: This designer requires a sketch of your proposed modification. You can also:Email your request and the sketch to us at st@abrmtechnology.com with your nameDesigned by Abrm technology









