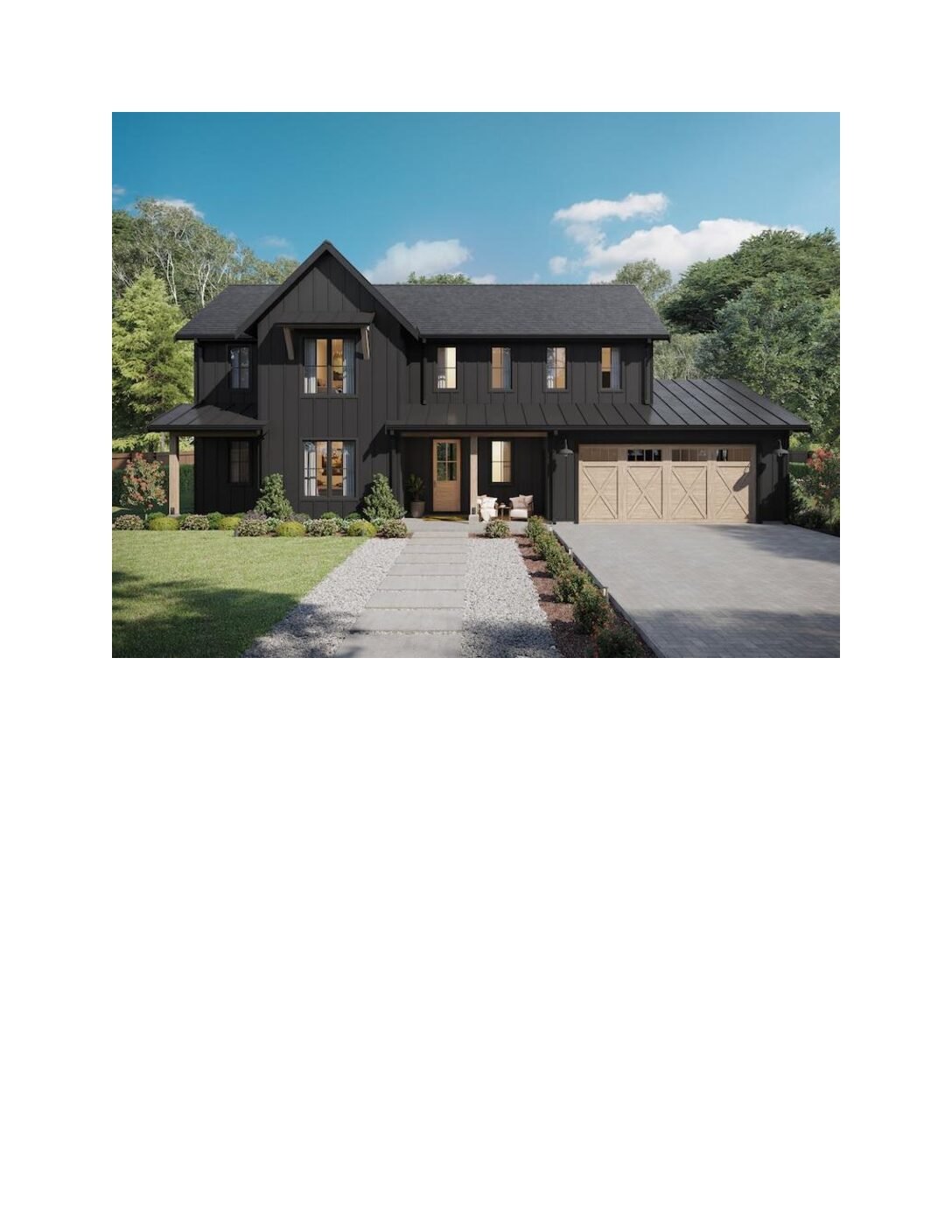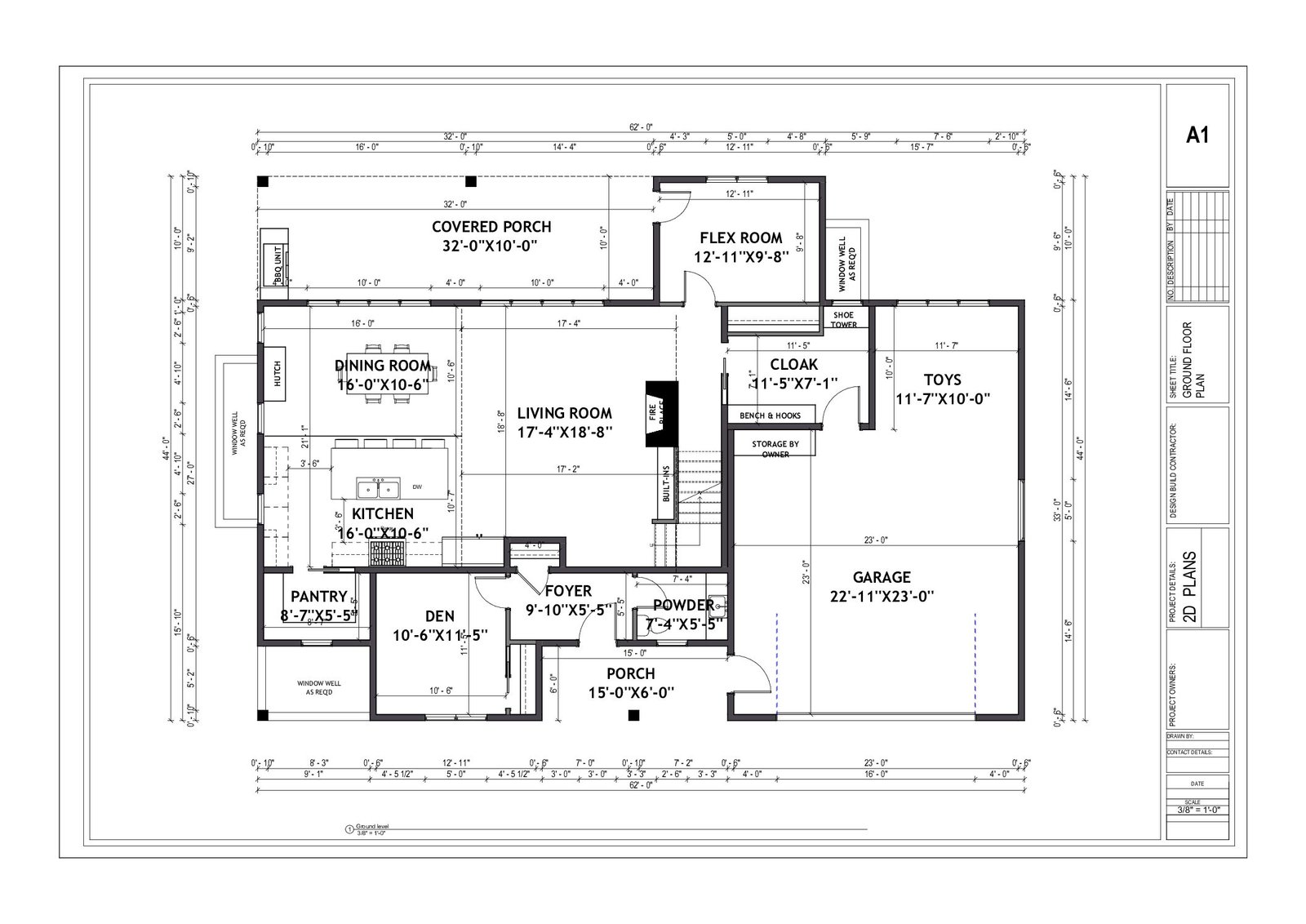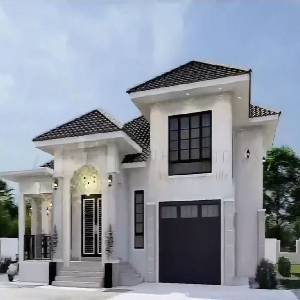4 New modern House Plan | 4 Bedroom Home
$500.00
-
THIS DESIGN SET INCLUDES A DIGITAL PDF FILE CONTAINING:
Ground floor PlansElevation view
Room Dimensions
Cross section
Furnishing Distribution
Second floor levelHOUSE DIMENSIONS: TOTAL: 2995 SF*
MAIN: 1423 SF
UPPER: 1572 SF
UNFINISHED IN-GROUND BASEMENT ( not included in total ): 1302 SF*
GARAGE: 681 SF
WIDTH: 62′-0″
DEPTH: 44′-0″
HEIGHT: 28′-3″
ROOF: 7/12, 12/12 & 4/12
CEILING: 9′-0″ MAIN & 9′-0″ UPPER
UNFINISHED BASEMENT: 8′-7″
EXTERIOR WALLS: 2×6
ROOF FRAMING: Truss*Requested Modifications*
Please Note: This designer requires a sketch of your proposed modification. You can also:Email your request and the sketch to us at st@abrmtechnology.com with your nameDesigned by Abrm technology









